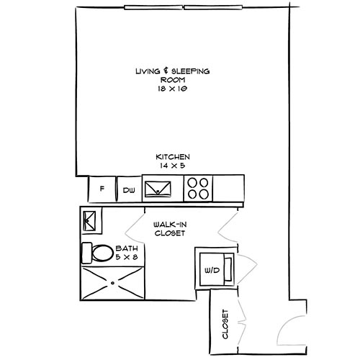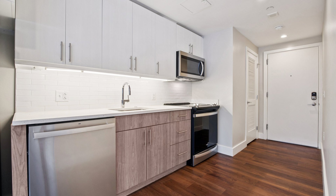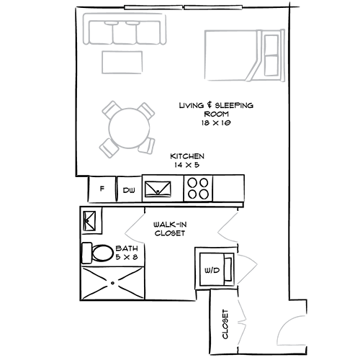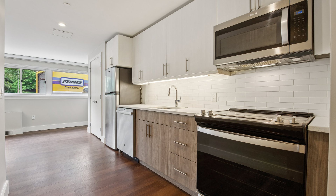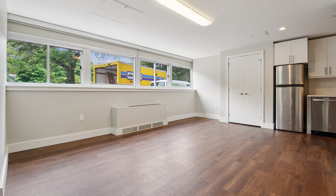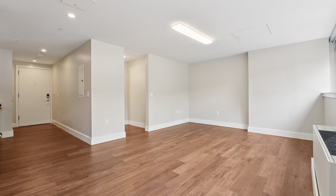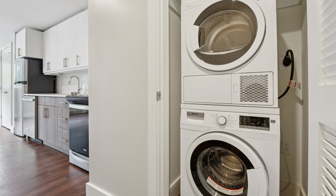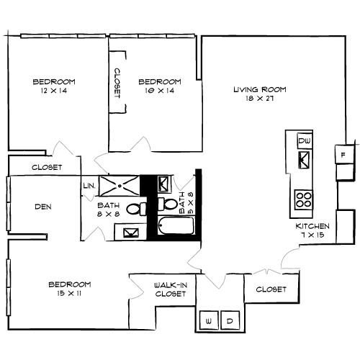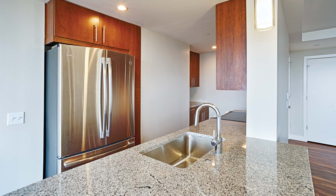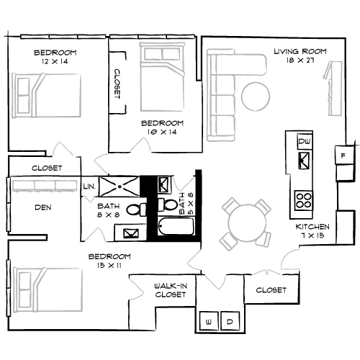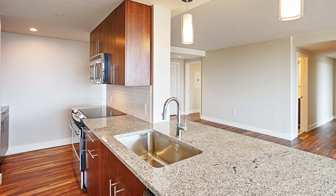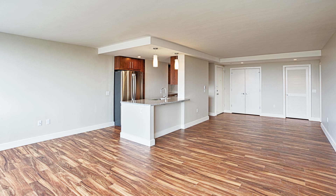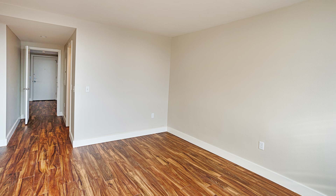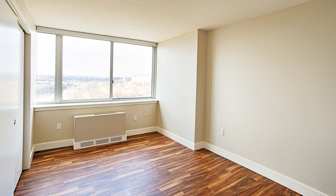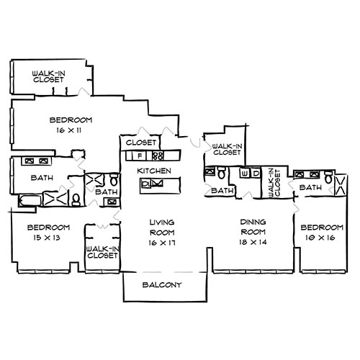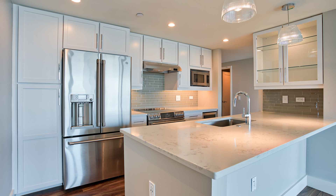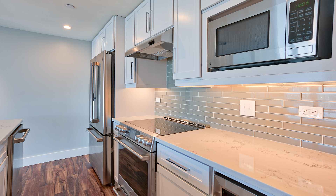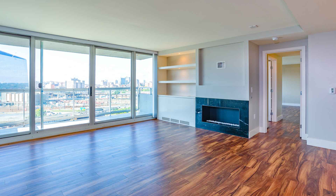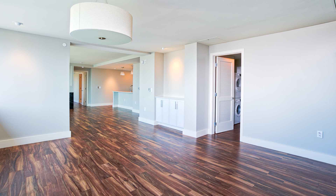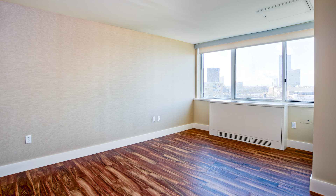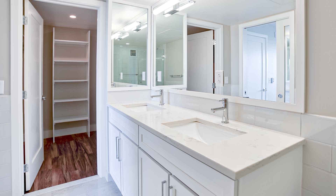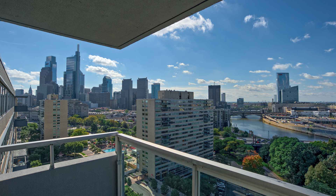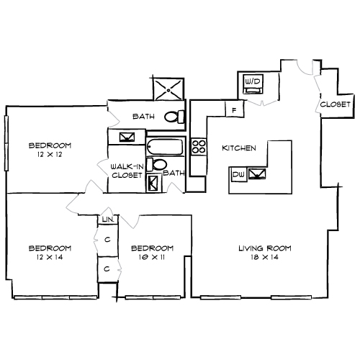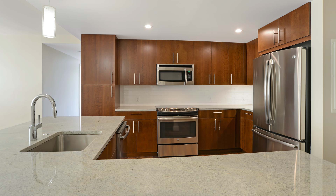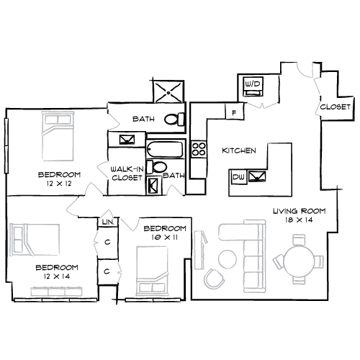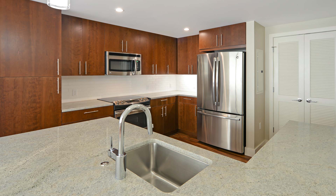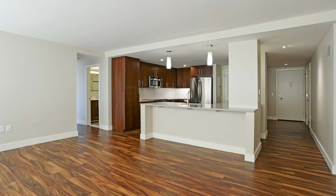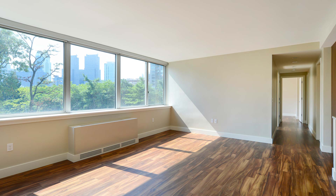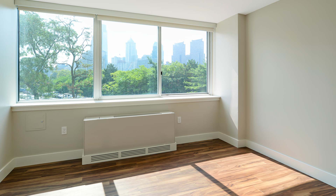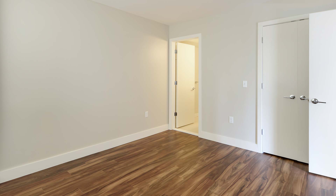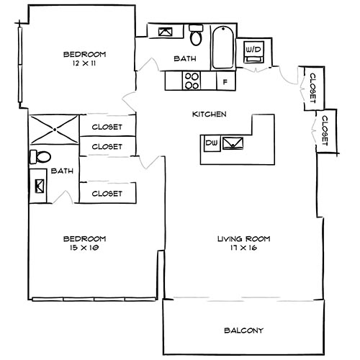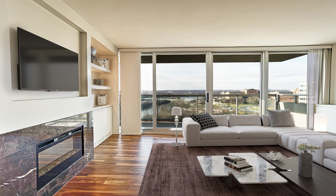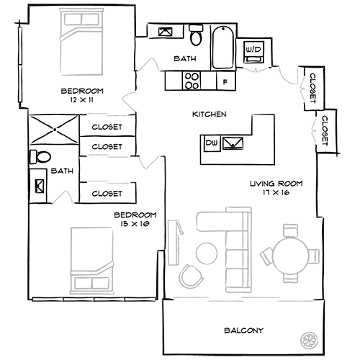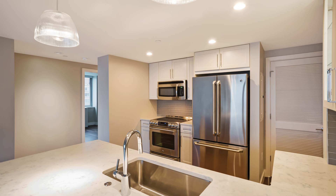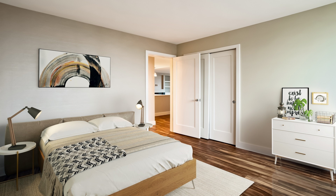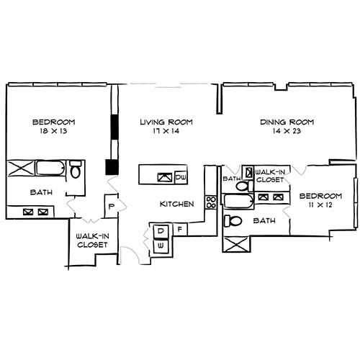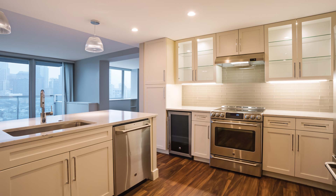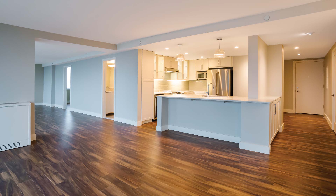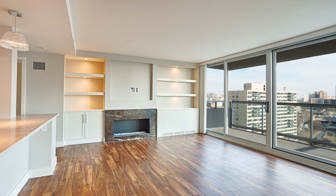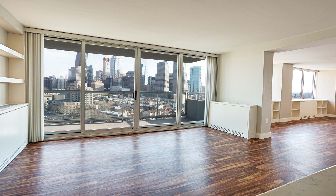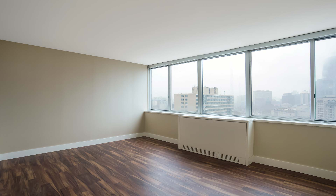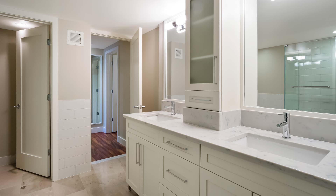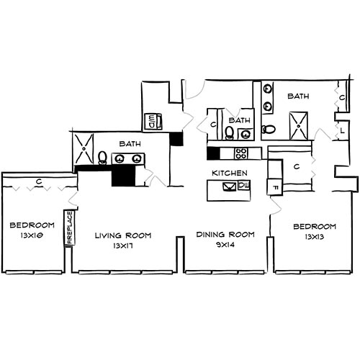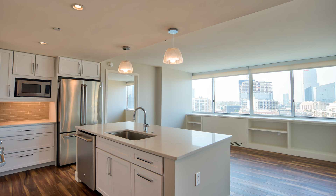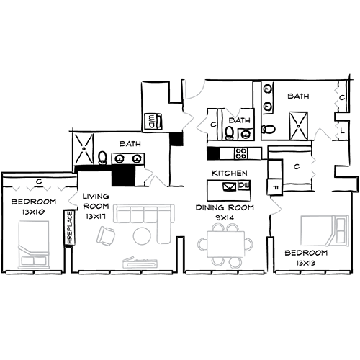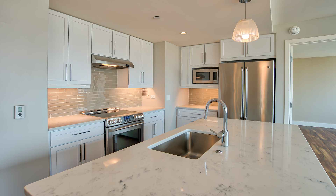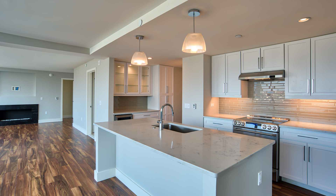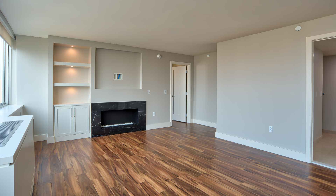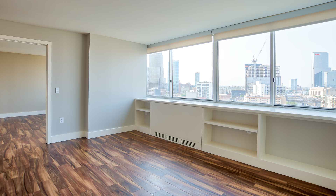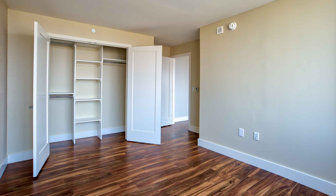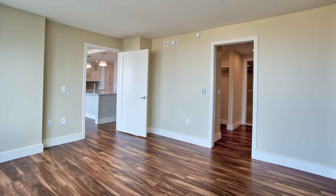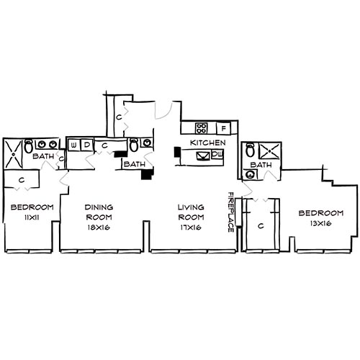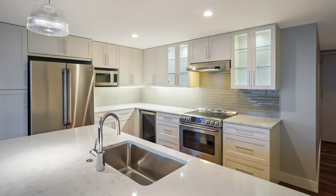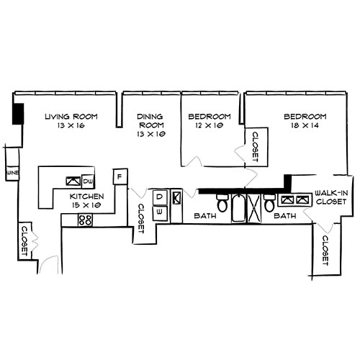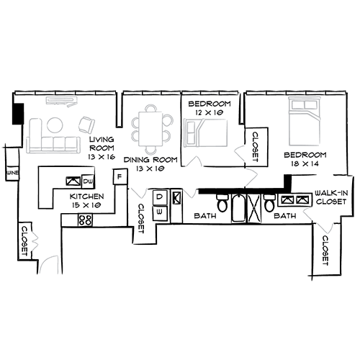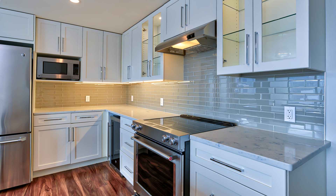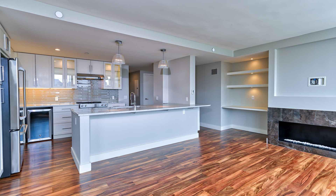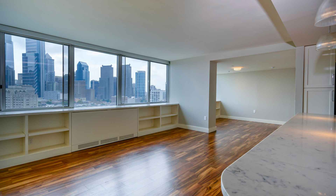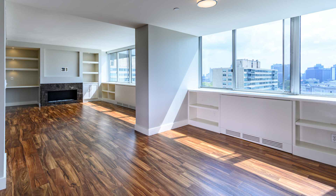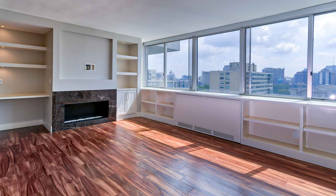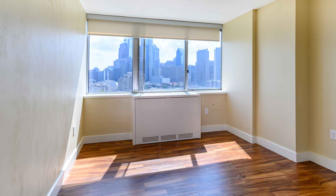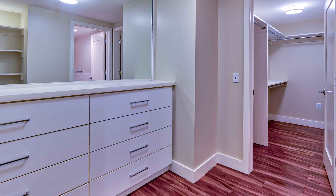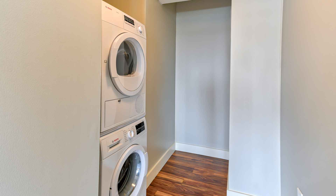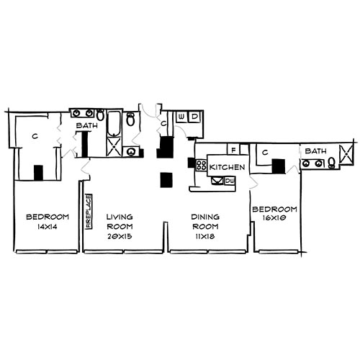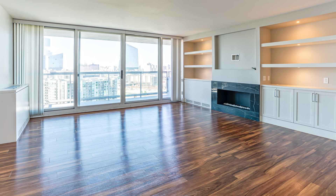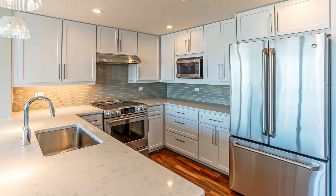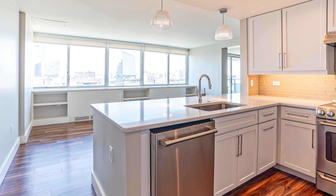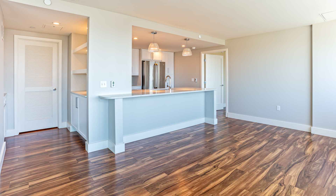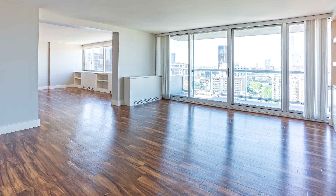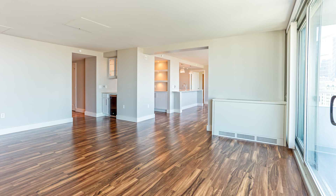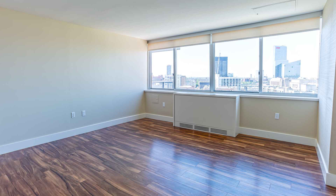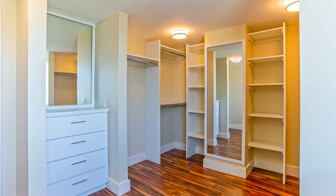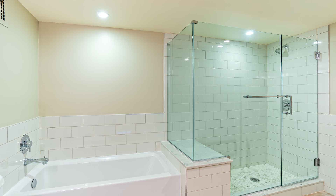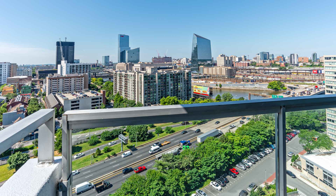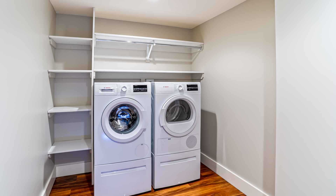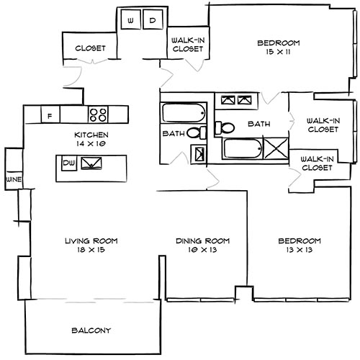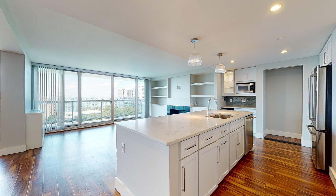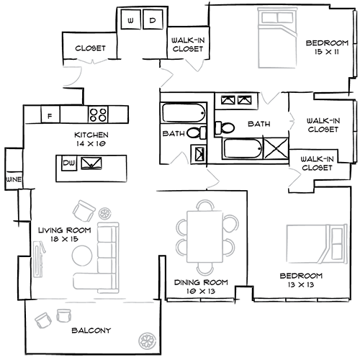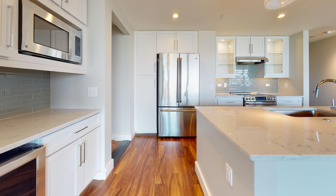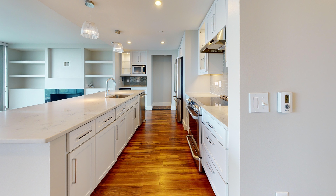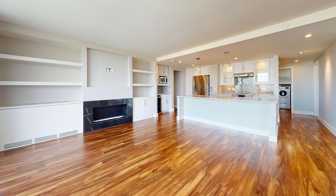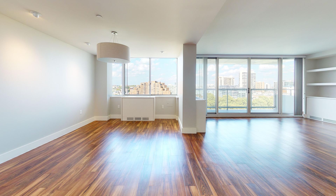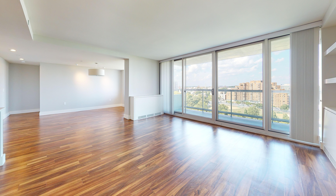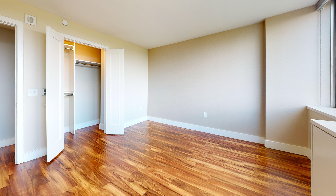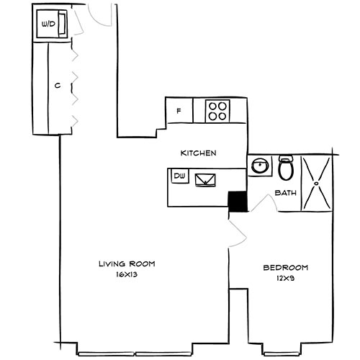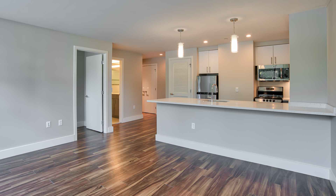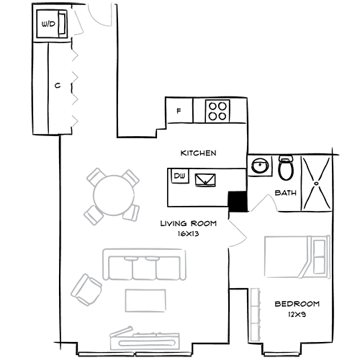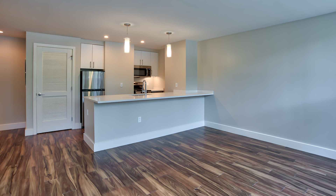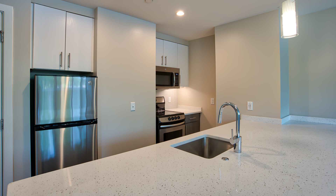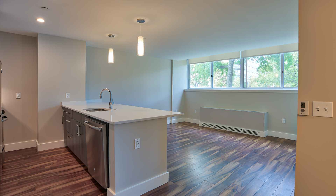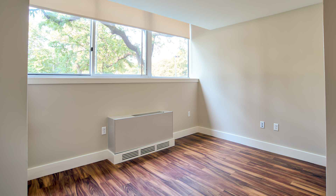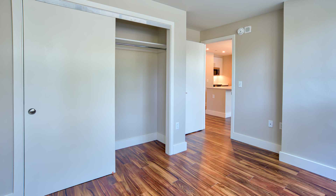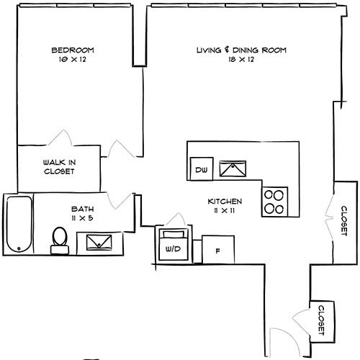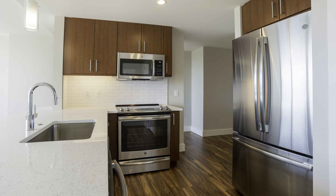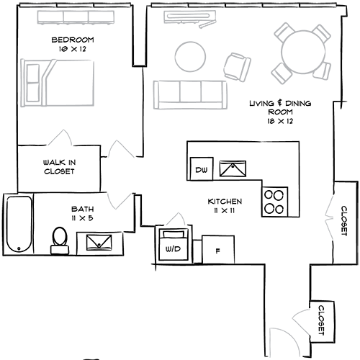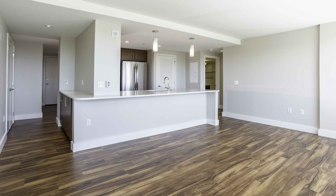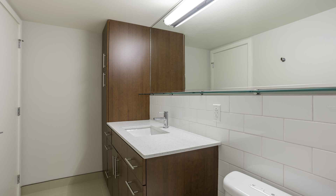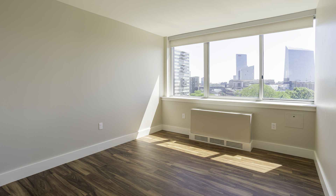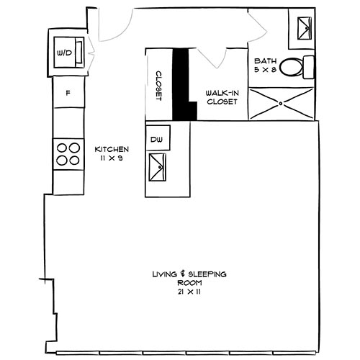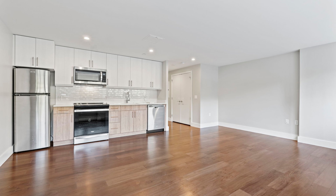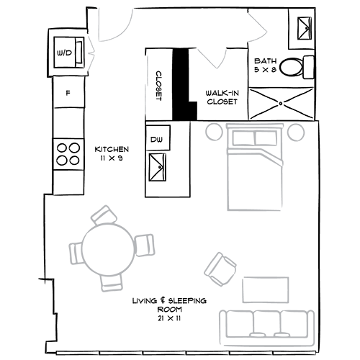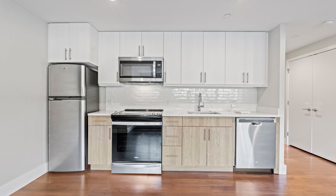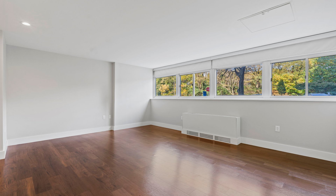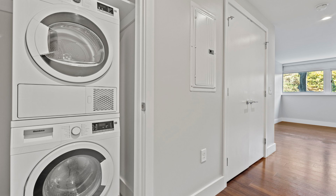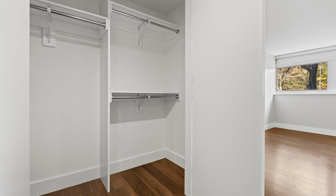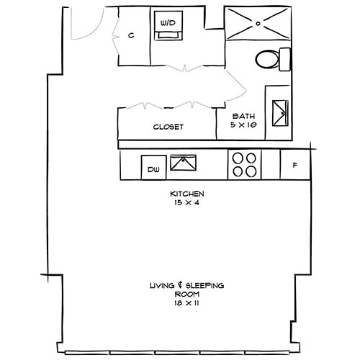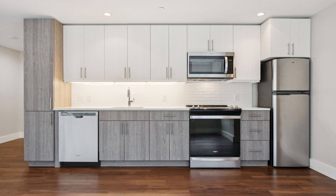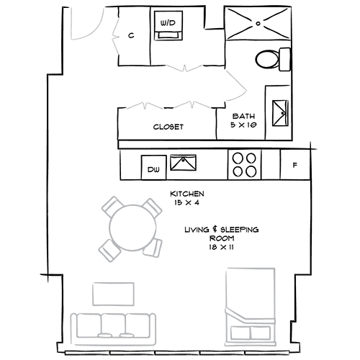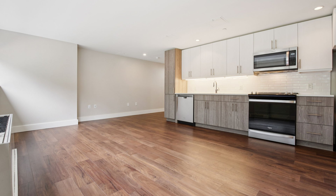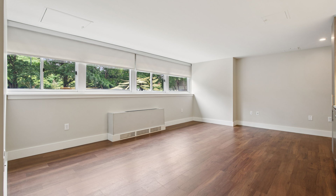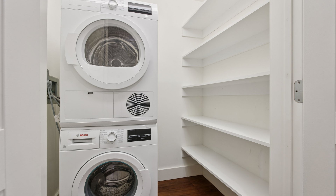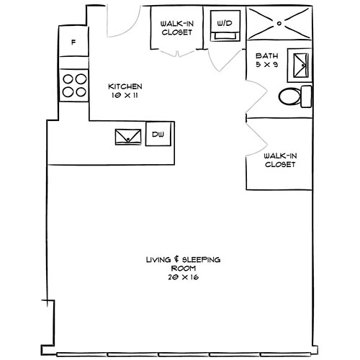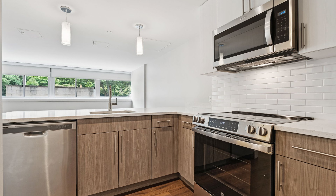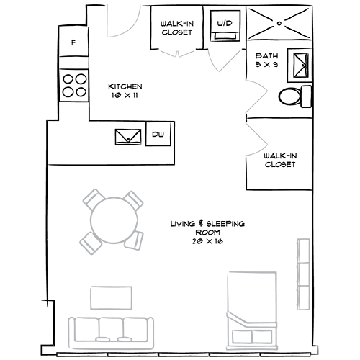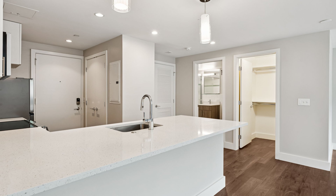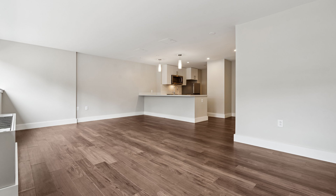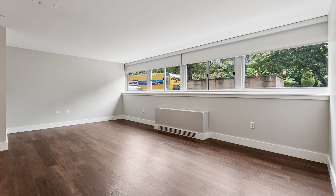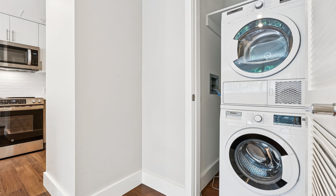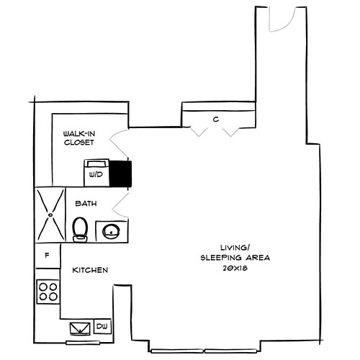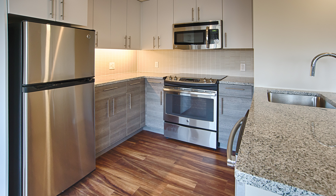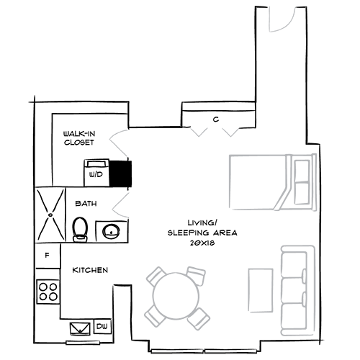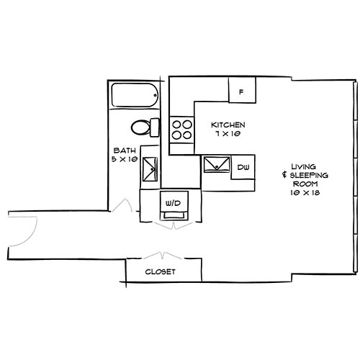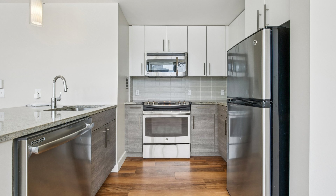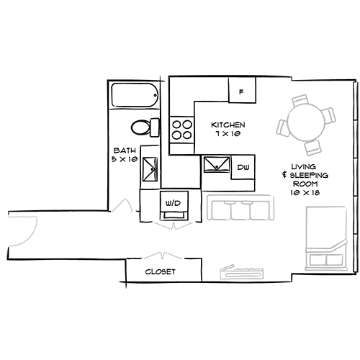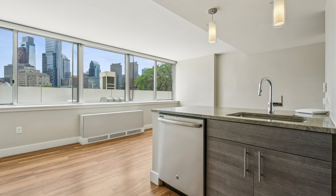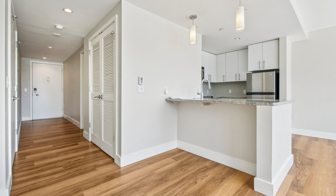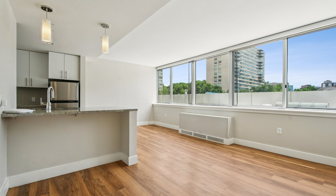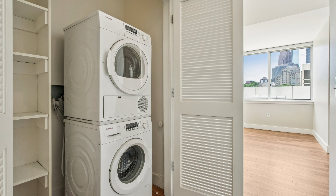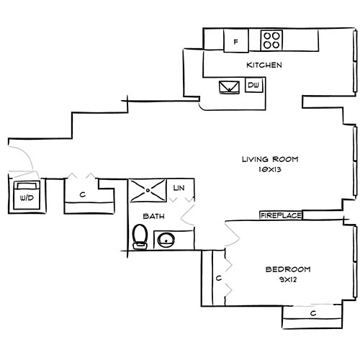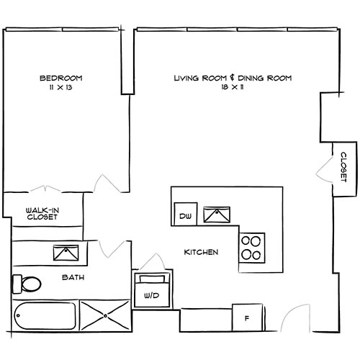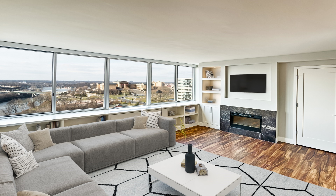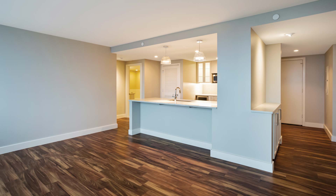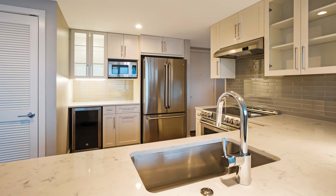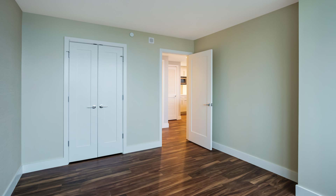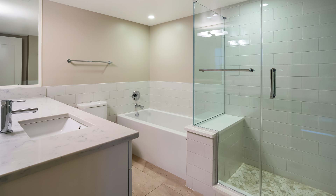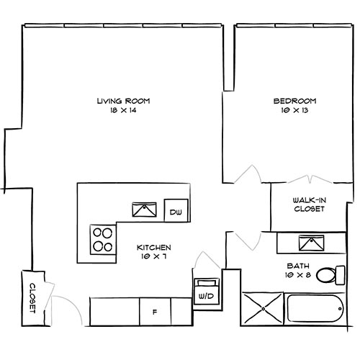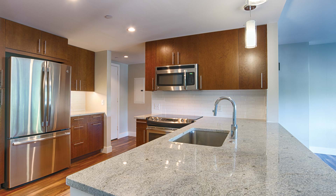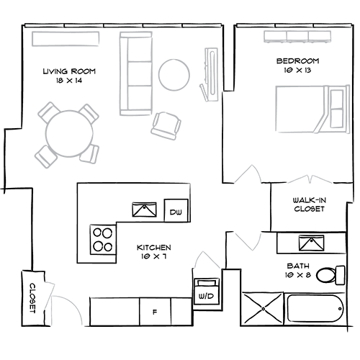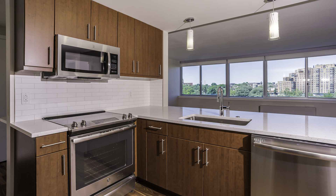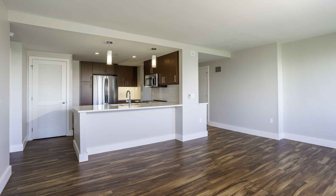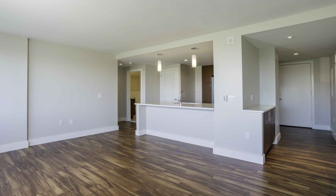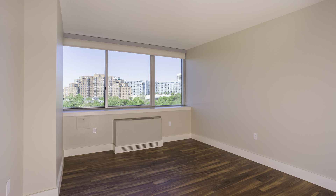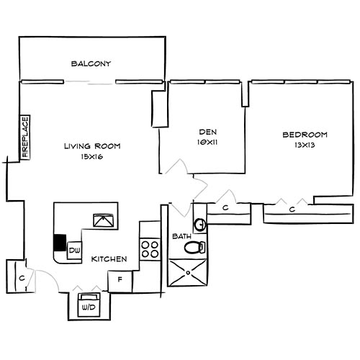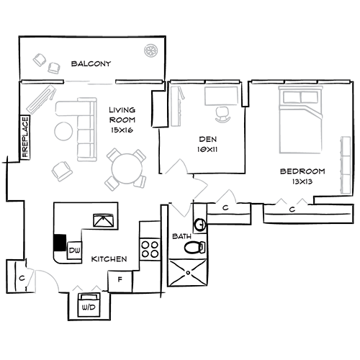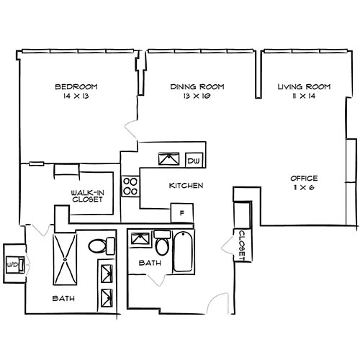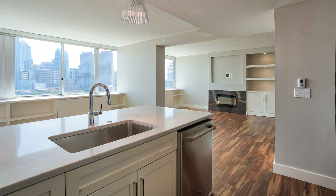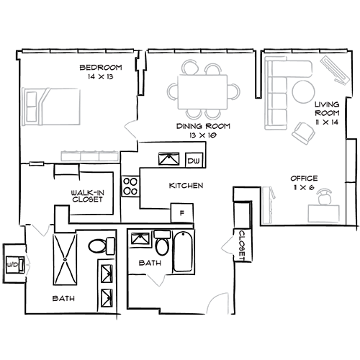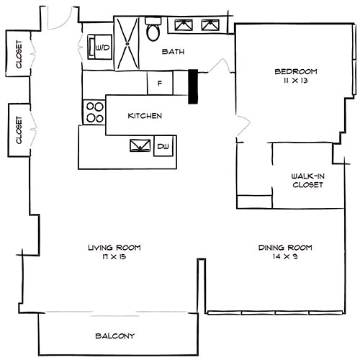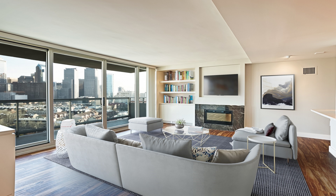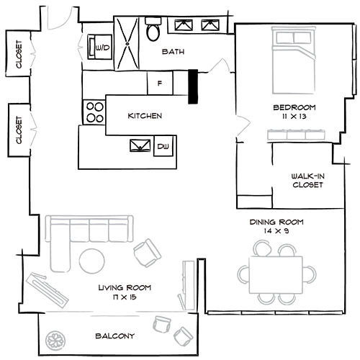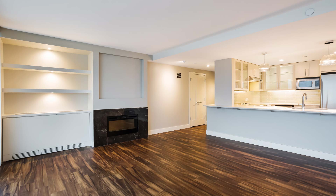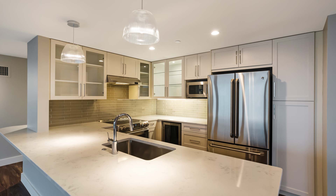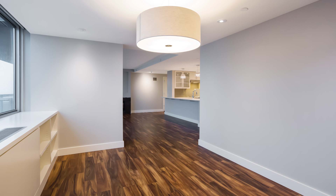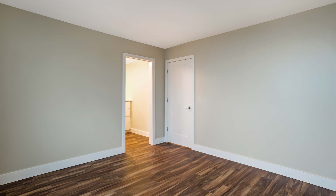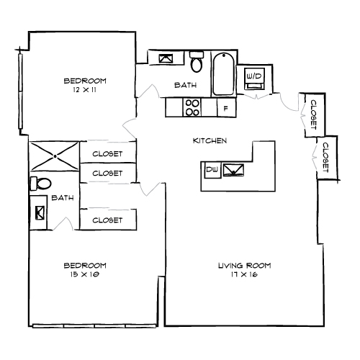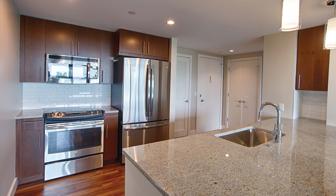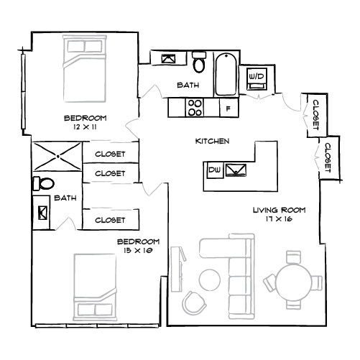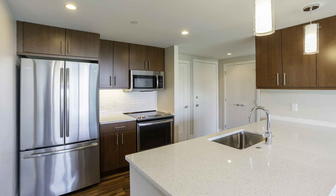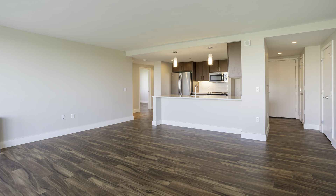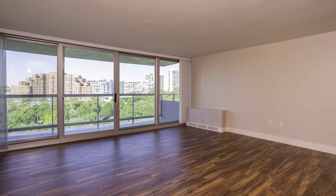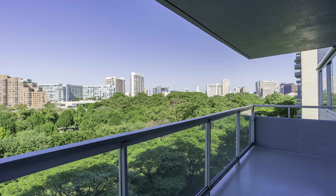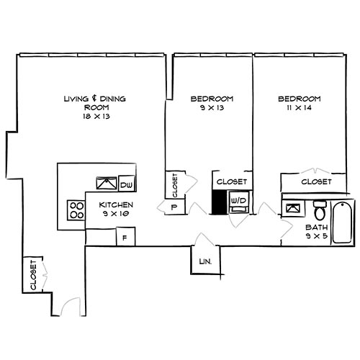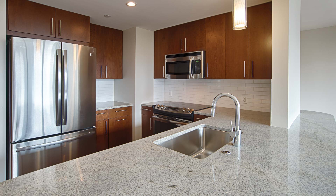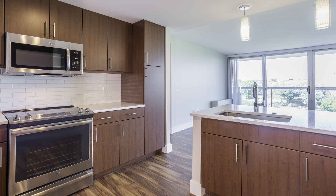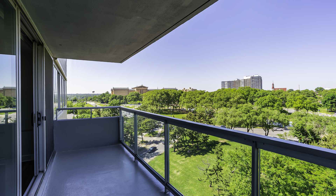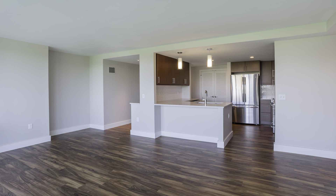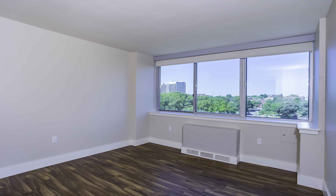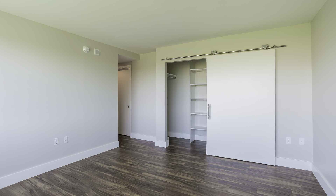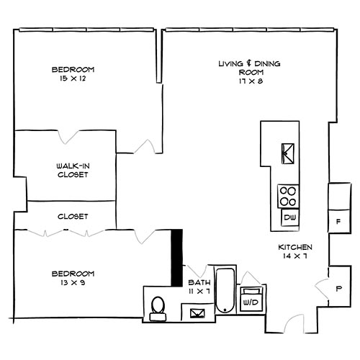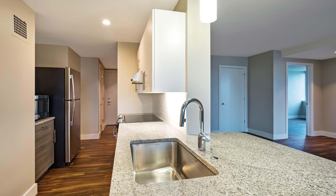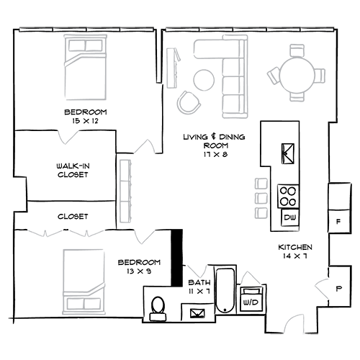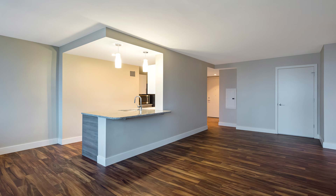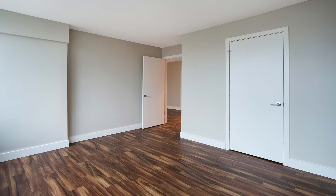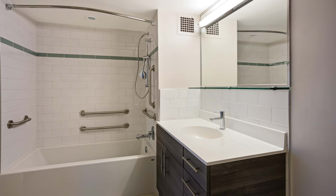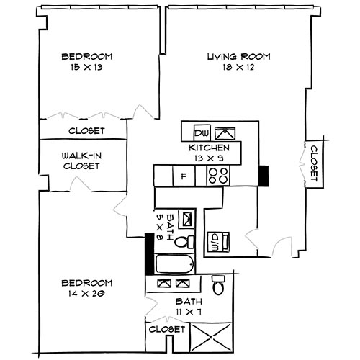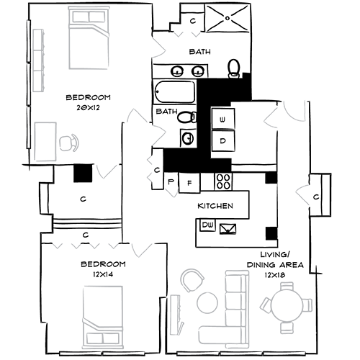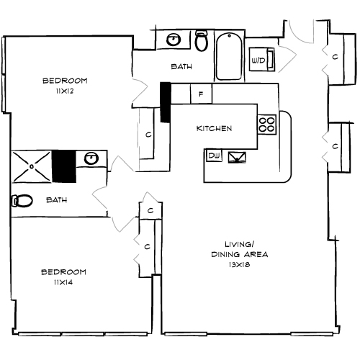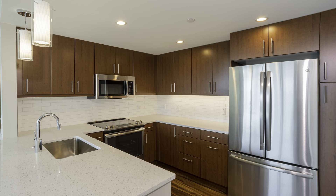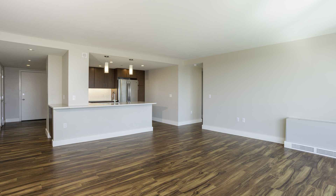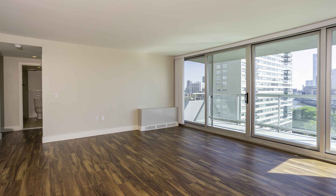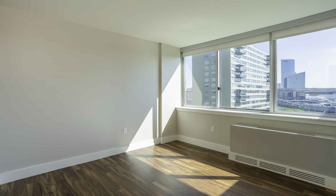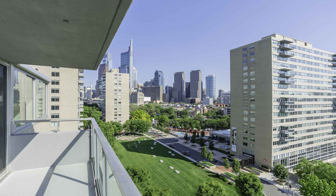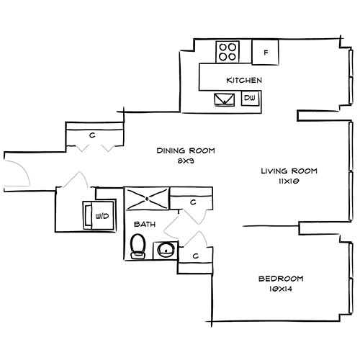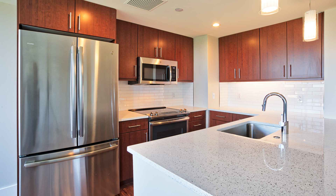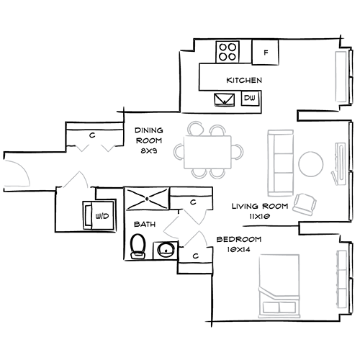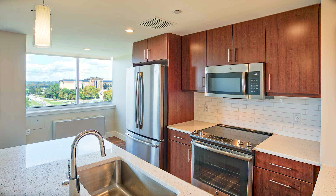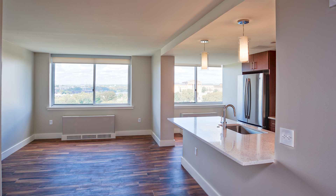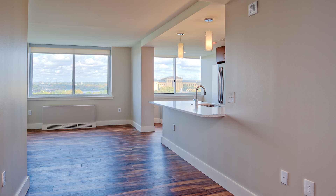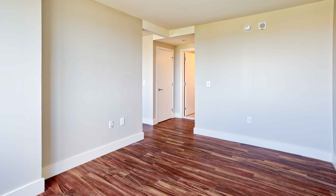Floor Plan Configuration
This component configures authorable properties for the following floor plan pages. Changes made here will be reflected on the target pages.
Configuration 1 - Schuylkill
| Property | Value | Mapping |
|---|---|---|
| Target Page | /content/air-properties/park-towne-place/us/en/floor-plan/studio/schuylkill | N/A |
| Title | Schuylkill | Unit Name |
| Description | This studio floor plan is features an open concept layout with a spacious living area and a galley kitchen. | Unit Description |
| 3D Tour URL | https://my.matterport.com/show/?m=Y23nbLvozVU | Tour Url |
| Diagram | Diagram Multifield-[0] | |
| Interior Photo | Interior Multifield-[0] | |
| Furnished Diagram | Furnished Diagram Multifield-[0] | |
| Experience Fragment | /content/experience-fragments/air-properties/park-towne-place/us/en/studio/schuylkill/master | Carousel XF Configuration |
| Carousel Images 5 | Images to be added to carousel in XF |
Configuration 2 - Fairmount with Den
| Property | Value | Mapping |
|---|---|---|
| Target Page | /content/air-properties/park-towne-place/us/en/floor-plan/3-bedroom/fairmount-with-den | N/A |
| Title | Fairmount with Den | Unit Name |
| Description | This 3-bedroom, 2-bathroom floor plan features a private layout with a spacious central living room. Select homes feature an expansive balcony. | Unit Description |
| 3D Tour URL | https://my.matterport.com/show/?m=7BZi1zRiq31 | Tour Url |
| Diagram | Diagram Multifield-[0] | |
| Interior Photo | Interior Multifield-[0] | |
| Furnished Diagram | Furnished Diagram Multifield-[0] | |
| Experience Fragment | /content/experience-fragments/air-properties/park-towne-place/us/en/3-bedroom/fairmount-with-den/master | Carousel XF Configuration |
| Carousel Images 5 | Images to be added to carousel in XF |
Configuration 3 - Independence Penthouse
| Property | Value | Mapping |
|---|---|---|
| Target Page | /content/air-properties/park-towne-place/us/en/floor-plan/3-bedroom/independence-penthouse | N/A |
| Title | Independence Penthouse | Unit Name |
| Description | This 3-bedroom, 3½-bathroom penthouse is Park Towne's largest and features a private layout with a spacious central living area. | Unit Description |
| 3D Tour URL | https://my.matterport.com/show/?m=LPSMZgSH4hW | Tour Url |
| Diagram | Diagram Multifield-[0] | |
| Interior Photo | Interior Multifield-[0] | |
| Furnished Diagram | Furnished Diagram Multifield-[0] | |
| Experience Fragment | /content/experience-fragments/air-properties/park-towne-place/us/en/3-bedroom/independence-penthouse/master | Carousel XF Configuration |
| Carousel Images 7 | Images to be added to carousel in XF |
Configuration 4 - Eakins
| Property | Value | Mapping |
|---|---|---|
| Target Page | /content/air-properties/park-towne-place/us/en/floor-plan/3-bedroom/eakins | N/A |
| Title | Eakins | Unit Name |
| Description | This 3-bedroom, 2-bathroom floor plan features a private layout with a spacious central living room and kitchen. Select homes feature a walkthrough kitchen and expansive balcony. | Unit Description |
| 3D Tour URL | https://my.matterport.com/show/?m=dEypjGHyhV5 | Tour Url |
| Diagram | Diagram Multifield-[0] | |
| Interior Photo | Interior Multifield-[0] | |
| Furnished Diagram | Furnished Diagram Multifield-[0] | |
| Experience Fragment | /content/experience-fragments/air-properties/park-towne-place/us/en/3-bedroom/eakins/master | Carousel XF Configuration |
| Carousel Images 6 | Images to be added to carousel in XF |
Configuration 5 - Baroque Penthouse
| Property | Value | Mapping |
|---|---|---|
| Target Page | /content/air-properties/park-towne-place/us/en/floor-plan/2-bedroom/baroque-penthouse | N/A |
| Title | Baroque Penthouse | Unit Name |
| Description | This 2-bedroom, 2-bathroom features an open concept layout with a spacious central layout and an expansive balcony. | Unit Description |
| 3D Tour URL | https://my.matterport.com/show/?m=8qxQrCDdNoY | Tour Url |
| Diagram | Diagram Multifield-[0] | |
| Interior Photo | Interior Multifield-[0] | |
| Furnished Diagram | Furnished Diagram Multifield-[0] | |
| Experience Fragment | /content/experience-fragments/air-properties/park-towne-place/us/en/2-bedroom/baroque-penthouse/master | Carousel XF Configuration |
| Carousel Images 3 | Images to be added to carousel in XF |
Configuration 6 - Beaux Penthouse
| Property | Value | Mapping |
|---|---|---|
| Target Page | /content/air-properties/park-towne-place/us/en/floor-plan/2-bedroom/beaux-penthouse | N/A |
| Title | Beaux Penthouse | Unit Name |
| Description | This 2-bedroom, 2 ½-bathroom penthouse features an open concept layout with a spacious central living room. | Unit Description |
| 3D Tour URL | https://my.matterport.com/show/?m=Lc41C4QjUdo | Tour Url |
| Diagram | Diagram Multifield-[0] | |
| Interior Photo | Interior Multifield-[0] | |
| Furnished Diagram | Furnished Diagram Multifield-[0] | |
| Experience Fragment | /content/experience-fragments/air-properties/park-towne-place/us/en/2-bedroom/beaux-penthouse/master | Carousel XF Configuration |
| Carousel Images 6 | Images to be added to carousel in XF |
Configuration 7 - Vine Penthouse
| Property | Value | Mapping |
|---|---|---|
| Target Page | /content/air-properties/park-towne-place/us/en/floor-plan/2-bedroom/vine-penthouse | N/A |
| Title | Vine Penthouse | Unit Name |
| Description | This 2-bedroom, 2 ½-bathroom penthouse features an open concept layout and a spacious central kitchen with an island. | Unit Description |
| 3D Tour URL | https://my.matterport.com/show/?m=tfEzNUe4H5n | Tour Url |
| Diagram | Diagram Multifield-[0] | |
| Interior Photo | Interior Multifield-[0] | |
| Furnished Diagram | Furnished Diagram Multifield-[0] | |
| Experience Fragment | /content/experience-fragments/air-properties/park-towne-place/us/en/2-bedroom/vine-penthouse/master | Carousel XF Configuration |
| Carousel Images 7 | Images to be added to carousel in XF |
Configuration 8 - Market Penthouse
| Property | Value | Mapping |
|---|---|---|
| Target Page | /content/air-properties/park-towne-place/us/en/floor-plan/2-bedroom/market-penthouse | N/A |
| Title | Market Penthouse | Unit Name |
| Description | This 2-bedroom, 2 ½-bathroom penthouse features an open concept layout with a spacious central living room and separate dining room. | Unit Description |
| 3D Tour URL | https://my.matterport.com/show/?m=C1LuZw3ss1R | Tour Url |
| Diagram | Diagram Multifield-[0] | |
| Interior Photo | Interior Multifield-[0] | |
| Furnished Diagram | Furnished Diagram Multifield-[0] | |
| Experience Fragment | /content/experience-fragments/air-properties/park-towne-place/us/en/2-bedroom/market-penthouse/master | Carousel XF Configuration |
| Carousel Images 1 | Images to be added to carousel in XF |
Configuration 9 - ZEG10
| Property | Value | Mapping |
|---|---|---|
| Target Page | /content/air-properties/park-towne-place/us/en/floor-plan/2-bedroom/zeg10redev-converted-2-bd--2-b | N/A |
| Title | ZEG10 | Unit Name |
| Description | Unit Description | |
| 3D Tour URL | Tour Url | |
| Diagram | No diagram selected | Diagram Multifield-[0] |
| Interior Photo | No interior photo selected | Interior Multifield-[0] |
| Furnished Diagram | No furnished diagram selected | Furnished Diagram Multifield-[0] |
| Experience Fragment | /content/experience-fragments/air-properties/park-towne-place/us/en/2-bedroom/zeg10redev-converted-2-bd--2-b/master | Carousel XF Configuration |
Configuration 10 - Deco Penthouse
| Property | Value | Mapping |
|---|---|---|
| Target Page | /content/air-properties/park-towne-place/us/en/floor-plan/2-bedroom/deco-penthouse | N/A |
| Title | Deco Penthouse | Unit Name |
| Description | This 2-bedroom, 2-bathroom penthouse features a private layout with a spacious kitchen and a separate dining room. | Unit Description |
| 3D Tour URL | https://my.matterport.com/show/?m=fj2izmzdfsT | Tour Url |
| Diagram | Diagram Multifield-[0] | |
| Interior Photo | Interior Multifield-[0] | |
| Furnished Diagram | Furnished Diagram Multifield-[0] | |
| Experience Fragment | /content/experience-fragments/air-properties/park-towne-place/us/en/2-bedroom/deco-penthouse/master | Carousel XF Configuration |
| Carousel Images 9 | Images to be added to carousel in XF |
Configuration 11 - ZEF10
| Property | Value | Mapping |
|---|---|---|
| Target Page | /content/air-properties/park-towne-place/us/en/floor-plan/2-bedroom/zef10redev-converted-2-bd--2-b | N/A |
| Title | ZEF10 | Unit Name |
| Description | Unit Description | |
| 3D Tour URL | Tour Url | |
| Diagram | No diagram selected | Diagram Multifield-[0] |
| Interior Photo | No interior photo selected | Interior Multifield-[0] |
| Furnished Diagram | No furnished diagram selected | Furnished Diagram Multifield-[0] |
| Experience Fragment | /content/experience-fragments/air-properties/park-towne-place/us/en/2-bedroom/zef10redev-converted-2-bd--2-b/master | Carousel XF Configuration |
Configuration 12 - Z4B20
| Property | Value | Mapping |
|---|---|---|
| Target Page | /content/air-properties/park-towne-place/us/en/floor-plan/2-bedroom/z4b20redev-converted-2-bd--2-b | N/A |
| Title | Z4B20 | Unit Name |
| Description | Unit Description | |
| 3D Tour URL | Tour Url | |
| Diagram | No diagram selected | Diagram Multifield-[0] |
| Interior Photo | No interior photo selected | Interior Multifield-[0] |
| Furnished Diagram | No furnished diagram selected | Furnished Diagram Multifield-[0] |
| Experience Fragment | /content/experience-fragments/air-properties/park-towne-place/us/en/2-bedroom/z4b20redev-converted-2-bd--2-b/master | Carousel XF Configuration |
Configuration 13 - Hamilton Penthouse
| Property | Value | Mapping |
|---|---|---|
| Target Page | /content/air-properties/park-towne-place/us/en/floor-plan/2-bedroom/hamilton-penthouse | N/A |
| Title | Hamilton Penthouse | Unit Name |
| Description | This 2-bedroom, 2 ½-bathroom penthouse features an open concept layout with a spacious central living room and a separate dining room. | Unit Description |
| 3D Tour URL | https://my.matterport.com/show/?m=gf8NNZnhhho | Tour Url |
| Diagram | Diagram Multifield-[0] | |
| Interior Photo | Interior Multifield-[0] | |
| Furnished Diagram | Furnished Diagram Multifield-[0] | |
| Experience Fragment | /content/experience-fragments/air-properties/park-towne-place/us/en/2-bedroom/hamilton-penthouse/master | Carousel XF Configuration |
| Carousel Images 11 | Images to be added to carousel in XF |
Configuration 14 - Rococo Penthouse
| Property | Value | Mapping |
|---|---|---|
| Target Page | /content/air-properties/park-towne-place/us/en/floor-plan/2-bedroom/rococo-penthouse | N/A |
| Title | Rococo Penthouse | Unit Name |
| Description | This 2-bedroom, 2-bathroom penthouse features a private layout with a spacious central living room and an expansive balcony. | Unit Description |
| 3D Tour URL | https://my.matterport.com/show/?m=7G3DJkqrGzQ | Tour Url |
| Diagram | Diagram Multifield-[0] | |
| Interior Photo | Interior Multifield-[0] | |
| Furnished Diagram | Furnished Diagram Multifield-[0] | |
| Experience Fragment | /content/experience-fragments/air-properties/park-towne-place/us/en/2-bedroom/rococo-penthouse/master | Carousel XF Configuration |
| Carousel Images 7 | Images to be added to carousel in XF |
Configuration 15 - Carlton
| Property | Value | Mapping |
|---|---|---|
| Target Page | /content/air-properties/park-towne-place/us/en/floor-plan/1-bedroom/carlton | N/A |
| Title | Carlton | Unit Name |
| Description | This 1-bedroom, 1-bathroom floor plan features an open concept layout with a central living area. Select homes feature a walk-in closet. | Unit Description |
| 3D Tour URL | https://my.matterport.com/show/?m=ks2T1ETWD27 | Tour Url |
| Diagram | Diagram Multifield-[0] | |
| Interior Photo | Interior Multifield-[0] | |
| Furnished Diagram | Furnished Diagram Multifield-[0] | |
| Experience Fragment | /content/experience-fragments/air-properties/park-towne-place/us/en/1-bedroom/carlton/master | Carousel XF Configuration |
| Carousel Images 6 | Images to be added to carousel in XF |
Configuration 16 - Walnut
| Property | Value | Mapping |
|---|---|---|
| Target Page | /content/air-properties/park-towne-place/us/en/floor-plan/1-bedroom/walnut | N/A |
| Title | Walnut | Unit Name |
| Description | This 1-bedroom, 1-bathroom features an open concept layout with a spacious living and dining room and a kitchen island. | Unit Description |
| 3D Tour URL | https://my.matterport.com/show/?m=VTDVaHrxdkE | Tour Url |
| Diagram | Diagram Multifield-[0] | |
| Interior Photo | Interior Multifield-[0] | |
| Furnished Diagram | Furnished Diagram Multifield-[0] | |
| Experience Fragment | /content/experience-fragments/air-properties/park-towne-place/us/en/1-bedroom/walnut/master | Carousel XF Configuration |
| Carousel Images 4 | Images to be added to carousel in XF |
Configuration 17 - Boathouse
| Property | Value | Mapping |
|---|---|---|
| Target Page | /content/air-properties/park-towne-place/us/en/floor-plan/studio/boathouse | N/A |
| Title | Boathouse | Unit Name |
| Description | This studio floor plan features an open concept layout with a spacious living area and a walkthrough kitchen. | Unit Description |
| 3D Tour URL | https://my.matterport.com/show/?m=EArseWZAshc | Tour Url |
| Diagram | Diagram Multifield-[0] | |
| Interior Photo | Interior Multifield-[0] | |
| Furnished Diagram | Furnished Diagram Multifield-[0] | |
| Experience Fragment | /content/experience-fragments/air-properties/park-towne-place/us/en/studio/boathouse/master | Carousel XF Configuration |
| Carousel Images 5 | Images to be added to carousel in XF |
Configuration 18 - COMM
| Property | Value | Mapping |
|---|---|---|
| Target Page | /content/air-properties/park-towne-place/us/en/floor-plan/studio/commercial-floorplan | N/A |
| Title | COMM | Unit Name |
| Description | Unit Description | |
| 3D Tour URL | Tour Url | |
| Diagram | No diagram selected | Diagram Multifield-[0] |
| Interior Photo | No interior photo selected | Interior Multifield-[0] |
| Furnished Diagram | No furnished diagram selected | Furnished Diagram Multifield-[0] |
| Experience Fragment | /content/experience-fragments/air-properties/park-towne-place/us/en/studio/commercial-floorplan/master | Carousel XF Configuration |
Configuration 19 - Belmont
| Property | Value | Mapping |
|---|---|---|
| Target Page | /content/air-properties/park-towne-place/us/en/floor-plan/studio/belmont | N/A |
| Title | Belmont | Unit Name |
| Description | This studio floor plan features an open concept layout with a spacious living area. | Unit Description |
| 3D Tour URL | https://my.matterport.com/show/?m=ZPfAC9HWVMn | Tour Url |
| Diagram | Diagram Multifield-[0] | |
| Interior Photo | Interior Multifield-[0] | |
| Furnished Diagram | Furnished Diagram Multifield-[0] | |
| Experience Fragment | /content/experience-fragments/air-properties/park-towne-place/us/en/studio/belmont/master | Carousel XF Configuration |
| Carousel Images 4 | Images to be added to carousel in XF |
Configuration 20 - Frankford
| Property | Value | Mapping |
|---|---|---|
| Target Page | /content/air-properties/park-towne-place/us/en/floor-plan/studio/frankford | N/A |
| Title | Frankford | Unit Name |
| Description | This studio floor plan features an open concept layout with a spacious living room and a kitchen entrance. | Unit Description |
| 3D Tour URL | https://my.matterport.com/show/?m=hYJjoRBw7VR | Tour Url |
| Diagram | Diagram Multifield-[0] | |
| Interior Photo | Interior Multifield-[0] | |
| Furnished Diagram | Furnished Diagram Multifield-[0] | |
| Experience Fragment | /content/experience-fragments/air-properties/park-towne-place/us/en/studio/frankford/master | Carousel XF Configuration |
| Carousel Images 5 | Images to be added to carousel in XF |
Configuration 21 - Chestnut
| Property | Value | Mapping |
|---|---|---|
| Target Page | /content/air-properties/park-towne-place/us/en/floor-plan/studio/chestnut | N/A |
| Title | Chestnut | Unit Name |
| Description | This studio floor plan features an open concept layout with a spacious living area. | Unit Description |
| 3D Tour URL | https://my.matterport.com/show/?m=FpEgTqbVoAL | Tour Url |
| Diagram | Diagram Multifield-[0] | |
| Interior Photo | Interior Multifield-[0] | |
| Furnished Diagram | Furnished Diagram Multifield-[0] | |
| Experience Fragment | /content/experience-fragments/air-properties/park-towne-place/us/en/studio/chestnut/master | Carousel XF Configuration |
| Carousel Images 1 | Images to be added to carousel in XF |
Configuration 22 - Broad
| Property | Value | Mapping |
|---|---|---|
| Target Page | /content/air-properties/park-towne-place/us/en/floor-plan/studio/broad | N/A |
| Title | Broad | Unit Name |
| Description | This studio floor plan features an open concept layout with a spacious living area. | Unit Description |
| 3D Tour URL | https://my.matterport.com/show/?m=VG6goxNNmRh | Tour Url |
| Diagram | Diagram Multifield-[0] | |
| Interior Photo | Interior Multifield-[0] | |
| Furnished Diagram | Furnished Diagram Multifield-[0] | |
| Experience Fragment | /content/experience-fragments/air-properties/park-towne-place/us/en/studio/broad/master | Carousel XF Configuration |
| Carousel Images 5 | Images to be added to carousel in XF |
Configuration 23 - Locust Penthouse
| Property | Value | Mapping |
|---|---|---|
| Target Page | /content/air-properties/park-towne-place/us/en/floor-plan/1-bedroom/locust-penthouse | N/A |
| Title | Locust Penthouse | Unit Name |
| Description | This 1-bedroom, 1-bathroom penthouse features an open concept layout with a spacious central living room. | Unit Description |
| 3D Tour URL | https://my.matterport.com/show/?m=gmizKiLFi2r | Tour Url |
| Diagram | Diagram Multifield-[0] | |
| Interior Photo | Interior Multifield-[0] | |
| Furnished Diagram | Furnished Diagram Multifield-[0] | |
| Experience Fragment | /content/experience-fragments/air-properties/park-towne-place/us/en/1-bedroom/locust-penthouse/master | Carousel XF Configuration |
| Carousel Images 1 | Images to be added to carousel in XF |
Configuration 24 - Elfreth Penthouse
| Property | Value | Mapping |
|---|---|---|
| Target Page | /content/air-properties/park-towne-place/us/en/floor-plan/1-bedroom/elfreth-penthouse | N/A |
| Title | Elfreth Penthouse | Unit Name |
| Description | This 1-bedroom, 1-bathroom penthouse features an open concept layout with a spacious living/dining room and a kitchen island. | Unit Description |
| 3D Tour URL | https://my.matterport.com/show/?m=BfBwyC7Vk1a | Tour Url |
| Diagram | Diagram Multifield-[0] | |
| Interior Photo | Interior Multifield-[0] | |
| Furnished Diagram | Furnished Diagram Multifield-[0] | |
| Experience Fragment | /content/experience-fragments/air-properties/park-towne-place/us/en/1-bedroom/elfreth-penthouse/master | Carousel XF Configuration |
| Carousel Images 5 | Images to be added to carousel in XF |
Configuration 25 - Reading
| Property | Value | Mapping |
|---|---|---|
| Target Page | /content/air-properties/park-towne-place/us/en/floor-plan/1-bedroom/reading | N/A |
| Title | Reading | Unit Name |
| Description | This 1-bedroom, 1-bathroom floor plan features an open concept layout with a spacious central living area. Select homes feature a galley kitchen. | Unit Description |
| 3D Tour URL | https://my.matterport.com/show/?m=XSX1FYSrQjf | Tour Url |
| Diagram | Diagram Multifield-[0] | |
| Interior Photo | Interior Multifield-[0] | |
| Furnished Diagram | Furnished Diagram Multifield-[0] | |
| Experience Fragment | /content/experience-fragments/air-properties/park-towne-place/us/en/1-bedroom/reading/master | Carousel XF Configuration |
| Carousel Images 5 | Images to be added to carousel in XF |
Configuration 26 - Liberty Penthouse
| Property | Value | Mapping |
|---|---|---|
| Target Page | /content/air-properties/park-towne-place/us/en/floor-plan/1-bedroom/liberty-penthouse | N/A |
| Title | Liberty Penthouse | Unit Name |
| Description | This 1-bedroom, 1-bathroom penthouse features an open concept layout with an expansive balcony and a fireplace. | Unit Description |
| 3D Tour URL | https://my.matterport.com/show/?m=yP8ZbfssxzS | Tour Url |
| Diagram | Diagram Multifield-[0] | |
| Interior Photo | Interior Multifield-[0] | |
| Furnished Diagram | Furnished Diagram Multifield-[0] | |
| Experience Fragment | /content/experience-fragments/air-properties/park-towne-place/us/en/1-bedroom/liberty-penthouse/master | Carousel XF Configuration |
| Carousel Images 1 | Images to be added to carousel in XF |
Configuration 27 - Love Penthouse
| Property | Value | Mapping |
|---|---|---|
| Target Page | /content/air-properties/park-towne-place/us/en/floor-plan/1-bedroom/love-penthouse | N/A |
| Title | Love Penthouse | Unit Name |
| Description | This 1-bedroom, 2-bathroom penthouse features a private layout with a spacious living room and a separate office space. | Unit Description |
| 3D Tour URL | https://my.matterport.com/show/?m=KWrr8z9VVsn | Tour Url |
| Diagram | Diagram Multifield-[0] | |
| Interior Photo | Interior Multifield-[0] | |
| Furnished Diagram | Furnished Diagram Multifield-[0] | |
| Experience Fragment | /content/experience-fragments/air-properties/park-towne-place/us/en/1-bedroom/love-penthouse/master | Carousel XF Configuration |
| Carousel Images 8 | Images to be added to carousel in XF |
Configuration 28 - Fitler Penthouse
| Property | Value | Mapping |
|---|---|---|
| Target Page | /content/air-properties/park-towne-place/us/en/floor-plan/1-bedroom/fitler-penthouse | N/A |
| Title | Fitler Penthouse | Unit Name |
| Description | This 1-bedroom, 1-bathroom penthouse features an open concept layout with a spacious central living room and an expansive balcony. | Unit Description |
| 3D Tour URL | https://my.matterport.com/show/?m=i1JWjxdP1KM | Tour Url |
| Diagram | Diagram Multifield-[0] | |
| Interior Photo | Interior Multifield-[0] | |
| Furnished Diagram | Furnished Diagram Multifield-[0] | |
| Experience Fragment | /content/experience-fragments/air-properties/park-towne-place/us/en/1-bedroom/fitler-penthouse/master | Carousel XF Configuration |
| Carousel Images 5 | Images to be added to carousel in XF |
Configuration 29 - Pop
| Property | Value | Mapping |
|---|---|---|
| Target Page | /content/air-properties/park-towne-place/us/en/floor-plan/2-bedroom/pop | N/A |
| Title | Pop | Unit Name |
| Description | This 2-bedroom, 2-bathroom floor plan features an open concept layout with a spacious central living room. Select homes feature an expansive balcony. | Unit Description |
| 3D Tour URL | https://my.matterport.com/show/?m=9UH6JD7arCa | Tour Url |
| Diagram | Diagram Multifield-[0] | |
| Interior Photo | Interior Multifield-[0] | |
| Furnished Diagram | Furnished Diagram Multifield-[0] | |
| Experience Fragment | /content/experience-fragments/air-properties/park-towne-place/us/en/2-bedroom/pop/master | Carousel XF Configuration |
| Carousel Images 5 | Images to be added to carousel in XF |
Configuration 30 - Abstract
| Property | Value | Mapping |
|---|---|---|
| Target Page | /content/air-properties/park-towne-place/us/en/floor-plan/2-bedroom/abstract | N/A |
| Title | Abstract | Unit Name |
| Description | This 2-bedroom, 1-bathroom floor plan features a private layout with a spacious living and dining area. | Unit Description |
| 3D Tour URL | https://my.matterport.com/show/?m=EcT215asQP3 | Tour Url |
| Diagram | Diagram Multifield-[0] | |
| Interior Photo | Interior Multifield-[0] | |
| Furnished Diagram | Furnished Diagram Multifield-[0] | |
| Experience Fragment | /content/experience-fragments/air-properties/park-towne-place/us/en/2-bedroom/abstract/master | Carousel XF Configuration |
| Carousel Images 6 | Images to be added to carousel in XF |
Configuration 31 - Wallace
| Property | Value | Mapping |
|---|---|---|
| Target Page | /content/air-properties/park-towne-place/us/en/floor-plan/2-bedroom/wallace | N/A |
| Title | Wallace | Unit Name |
| Description | This 2-bedroom, 1-bathroom floor plan features an open concept layout with a spacious central living area and a kitchen island. | Unit Description |
| 3D Tour URL | Tour Url | |
| Diagram | Diagram Multifield-[0] | |
| Interior Photo | Interior Multifield-[0] | |
| Furnished Diagram | Furnished Diagram Multifield-[0] | |
| Experience Fragment | /content/experience-fragments/air-properties/park-towne-place/us/en/2-bedroom/wallace/master | Carousel XF Configuration |
| Carousel Images 4 | Images to be added to carousel in XF |
Configuration 32 - Mural
| Property | Value | Mapping |
|---|---|---|
| Target Page | /content/air-properties/park-towne-place/us/en/floor-plan/2-bedroom/mural | N/A |
| Title | Mural | Unit Name |
| Description | This 2-bedroom, 2-bathroom floor plan features a private design with a spacious living room. | Unit Description |
| 3D Tour URL | Tour Url | |
| Diagram | Diagram Multifield-[0] | |
| Interior Photo | Interior Multifield-[0] | |
| Furnished Diagram | Furnished Diagram Multifield-[0] | |
| Experience Fragment | /content/experience-fragments/air-properties/park-towne-place/us/en/2-bedroom/mural/master | Carousel XF Configuration |
| Carousel Images 1 | Images to be added to carousel in XF |
Configuration 33 - Cubism
| Property | Value | Mapping |
|---|---|---|
| Target Page | /content/air-properties/park-towne-place/us/en/floor-plan/2-bedroom/cubism | N/A |
| Title | Cubism | Unit Name |
| Description | This 2-bedroom, 2-bathroom floor plan features an open concept layout with a spacious living and dining area. Select homes feature an expansive balcony. | Unit Description |
| 3D Tour URL | https://my.matterport.com/show/?m=ZieQerPUAKn | Tour Url |
| Diagram | Diagram Multifield-[0] | |
| Interior Photo | Interior Multifield-[0] | |
| Furnished Diagram | No furnished diagram selected | Furnished Diagram Multifield-[0] |
| Experience Fragment | /content/experience-fragments/air-properties/park-towne-place/us/en/2-bedroom/cubism/master | Carousel XF Configuration |
| Carousel Images 5 | Images to be added to carousel in XF |
Configuration 34 - Callowhill
| Property | Value | Mapping |
|---|---|---|
| Target Page | /content/air-properties/park-towne-place/us/en/floor-plan/1-bedroom/callowhill | N/A |
| Title | Callowhill | Unit Name |
| Description | This 1-bedroom, 1-bathroom floor plan features an open concept layout with a spacious central living room. | Unit Description |
| 3D Tour URL | https://my.matterport.com/show/?m=U6WAfnRCxtz | Tour Url |
| Diagram | Diagram Multifield-[0] | |
| Interior Photo | Interior Multifield-[0] | |
| Furnished Diagram | Furnished Diagram Multifield-[0] | |
| Experience Fragment | /content/experience-fragments/air-properties/park-towne-place/us/en/1-bedroom/callowhill/master | Carousel XF Configuration |
| Carousel Images 5 | Images to be added to carousel in XF |

